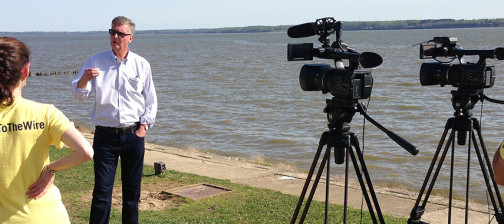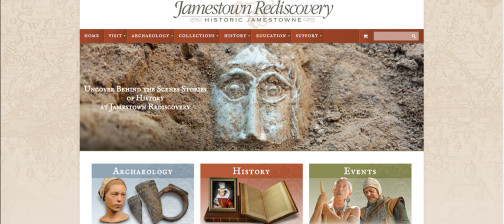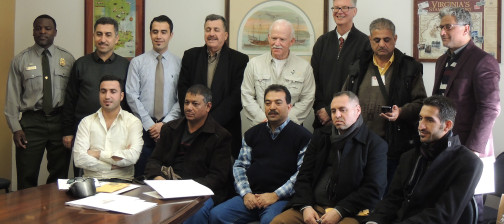In 2014 historic trades workers from the Colonial Williamsburg Foundation, maintenance workers from Preservation Virginia, and two master masons completed the second phase of repairs to Jamestown’s 17th-century brick church tower.
The third phase of the work is now being developed and will install a roof system to keep rainwater off the brickwork yet remain hidden from visitors walking the site of England’s first permanent settlement in North America.
Forty-nine years after its last major repair, the church tower got a major fix of its failing mortar, and crumbling bricks. The project was part of the collaboration between Preservation Virginia and the Colonial Williamsburg Foundation for the operation of Historic Jamestowne.
Cement applied decades ago and rainwater damaged the top three feet of brickwork to the point where large sections were no longer attached. This year the team completed the process of removing all of the cement, down to the bottom of the tower, said Matthew Webster, director of the Grainger Department of Historic Architectural Preservation for Colonial Williamsburg.
“We have learned a lot,” Webster said. “We were seeing architectural evidence not seen since 1880.”
Last year’s work uncovered evidence about how thick the floors were in the church tower’s rooms, pieces of charred wood from fires, and signs of two generations of tower construction, Webster said.
The tower walls are about 34 inches thick at the bottom and about 17 inches thick at the top. Brick construction in the 17th century would typically put the strongest brick on the outer surface and poorer brick on the inside, he said. There has been no roof on the tower for centuries, so rain has entered the walls and done extensive damage to the softer brick. Webster’s crew had to work carefully this year to separate the modern cement from the very soft interior brick.
“You have to tap at it very, very slowly,” he said.
The tower has survived Jamestown fires, the fortification of the area during the American Civil War, and decades in which it was left to molder in the thick woods that grew after the colony’s capital moved to Williamsburg in 1699.
The 1907 Memorial Church was built on the site of a church that Captain Samuel Argall began building in 1617. That church was the meeting place of the first representative legislative assembly in British North America, in 1619, but the church was later replaced by a brick structure to reduce fire hazards and better serve an expanding colonial population.
In 1699 the churchwardens of James City Parish asked Virginia’s General Assembly for money to pay for the “steeple of their church, and towards the repairing of the church.” A visitor in 1702 said the church had “a tower and a bell.” When the government moved to Williamsburg in 1699, Bruton Parish Church became the colony’s premier congregation (and received a baptismal font and the 17th century communion service from the Jamestown church).
The church and tower on Jamestown Island continued to serve a congregation until about 1750, when the congregation moved to a new church constructed about three miles away. Gradually the site of Virginia’s first capital was reclaimed by farmland and woods, and the brick church crumbled.
Webster said the next phase is in the concept stages, as his team works on a plan for a hidden tower cap. From his experience in many types of historical architectural projects, the estimate for this phase of the project is $125,000-$150,000. Fundraising is currently underway.





