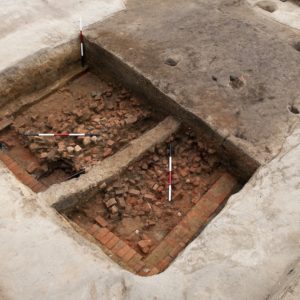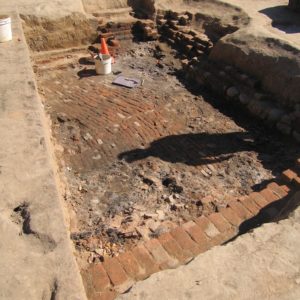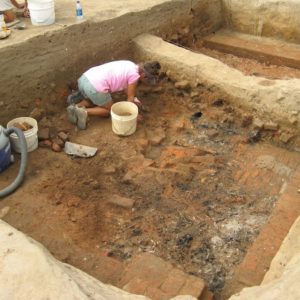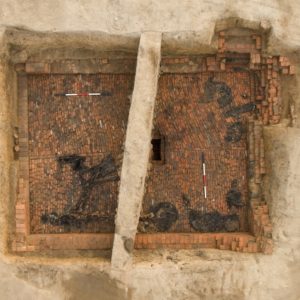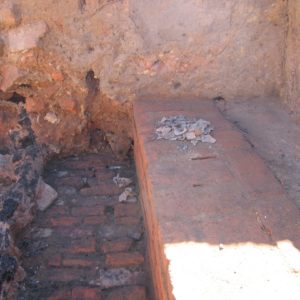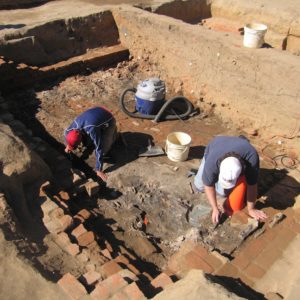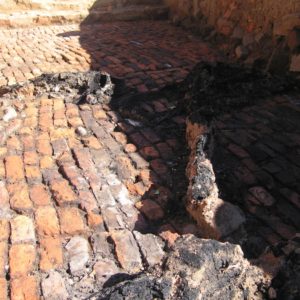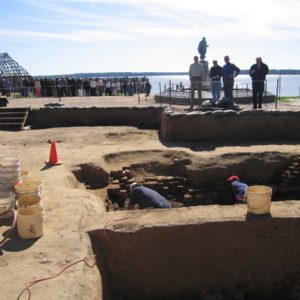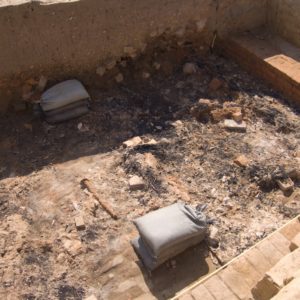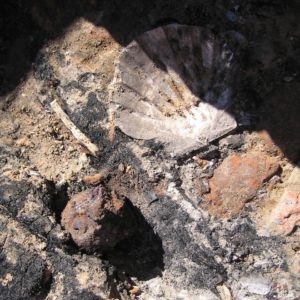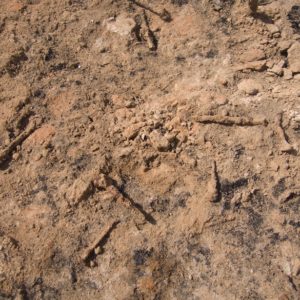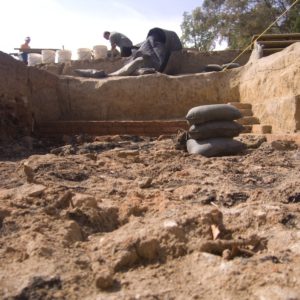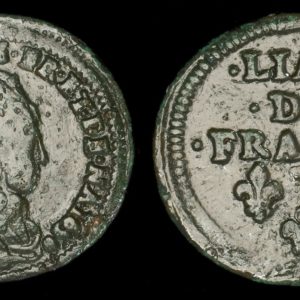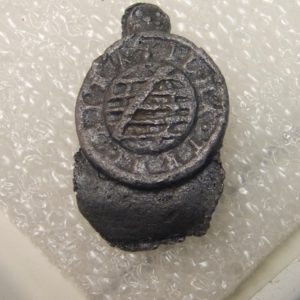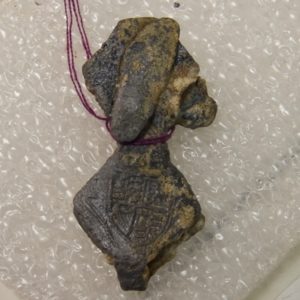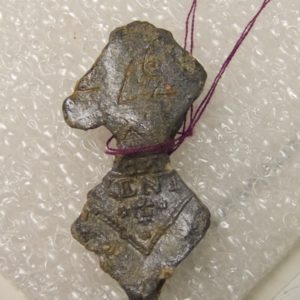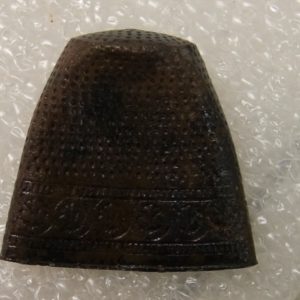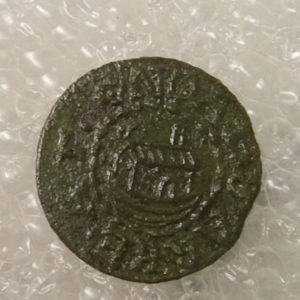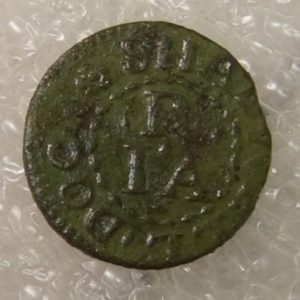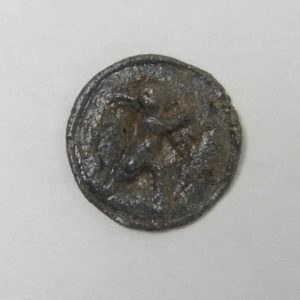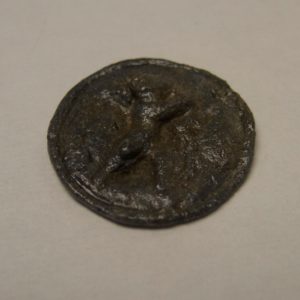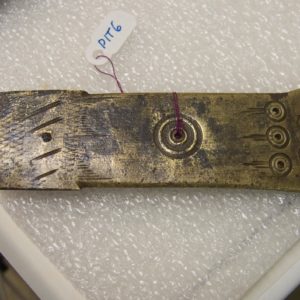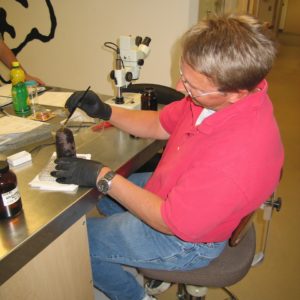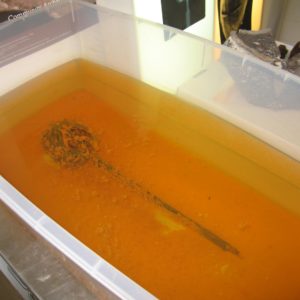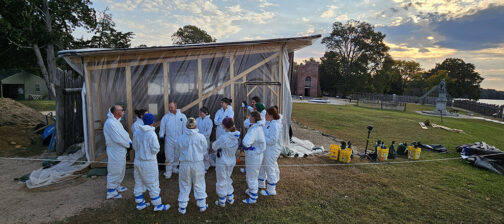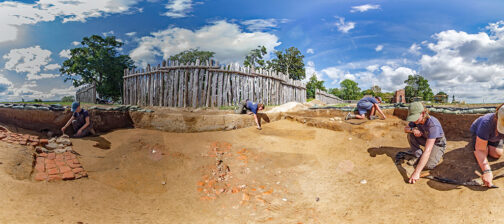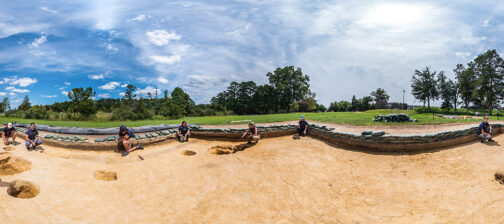Jamestown Rediscovery archaeologists have daylighted the spectacularly-complete brick floor of the cellar of a building that probably burned during Bacon’s Rebellion in 1676. A thick layer of brick rubble and ash has been removed to reveal the floor, the bricks of which are standing on their narrow ends to better support the weight of the cellar’s contents and for withstanding the repeated wear and tear of foot traffic. The charred remains of what may be a wooden wall frame lie on the floor and burnt sections of the wooden nosings for the cellar stairs have been found. Only a few artifacts have turned up in the cellar; this could be an indication that the house belonged to one of Nathaniel Bacon’s supporters who put his own house to the torch as part of the Rebellion . . . after removing his valuables first.
Did this building burn during Bacon’s Rebellion? It definitely was the site of a very significant fire; the entire floor of the cellar was covered with ash and the artifacts found there show signs of fire exposure. A series of charred, interconnected wooden beams are probably evidence of a collapsed wall from above, suggesting that the fire wasn’t restricted to the cellar. The archaeological team is fairly certain that the fire rendered the building a total loss. Furthermore, archaeological evidence dates the building to the 1660s or 1670s. This fits nicely into the Bacon’s Rebellion theory. The building’s proximity to the church suggests that it was owned by someone of prominence, perhaps even William Drummond, first governor of what would become North Carolina and one of Bacon’s most vocal supporters. Land records indicate that he did indeed own land west of the church. Whosever house it was, he probably was aware of the impending fire because the cellar is largely devoid of artifacts, suggesting that it was emptied prior to being burned.
A few artifacts have turned up in the cellar however, including a large iron spike, the head of which had been struck multiple times with another tool. The archaeologists are unsure what the spike was used for, but it was probably resting on the cellar floor at the time of the fire because there is no burned debris underneath it. Other artifacts found in the cellar include a copper-alloy candlestick, at least two broken glass case bottles, a German stoneware jug, a piece of gold jewelry with a paste setting (possibly a brooch), and a large fossilized scallop shell (Chesapecten jeffersonius, Virginia’s state fossil). The ashen remains of a one-foot-wide wooden board lie on the cellar floor and it may have been a portion of a table or bench.
Two sets of brick stairs have been discovered, one leading outside and one leading to the first floor above. The stairs leading outside are much wider (around 5 feet) than those leading to the floor above (2 feet). This is probably because the majority of the large items being brought in and out of the cellar were done so from outside rather than through the house itself. The stairs leading up into the house actually have pieces of the wooden nosing still in place, albeit severely charred. These nosings protected the edges of the brick from being worn down over time.
The walls surrounding the floor of the cellar have large cobblestones for a foundation, some of which have been identified as quartzite and others as limestone. The bricks of the floor are laid on their narrow edge so that less surface area of each brick is exposed to the abuse of the cellar’s traffic. The weight of the people using the cellar and the items stored there was thus spread out over several bricks at once, helping to prevent cracks and breaks. The elevation of the floor closest to the walls is about 2 inches higher than that of the center section. This was probably an intentional feature designed to promote drainage. At the very center of the cellar there is a pit that may have served as a sump. The pattern of the bricks making up the cellar floor starts fairly regularly and concisely in the north end of the cellar but displays an increasing curvature as the bricks progress southward. This pattern serves no function but is instead the result of some imperfectly-shaped bricks laid early in the floor’s construction. These imperfections were magnified more and more as each successive row of bricks was laid.
related images
- Heavy brick rubble in the cellar
- The southern side of the cellar. Note the curvature of the brick pattern in the floor caused by imperfectly-shaped bricks laid several rows earlier.
- Excavating to the brick floor of the cellar
- Cellar overview
- Shards of glass from two case bottles found in the north end of the cellar. The necks of the bottles can be seen below and to the left of the shard pile.
- Archaeologists Mary Anna Richardson(left) and Dan Smith (right) at work in the cellar.
- Charred wooden beams on the cellar floor. These may have been part of a collapsed wall from the house above.
- Excavations at the cellar.
- Another view of the northern end of the cellar before its ash layers were excavated. The iron spike can be seen to the left of center.
- A large fossil scallop shell (Chesapecten jeffersonius, Virginia’s state fossil) on the cellar floor.
- Nails covering the floor of the cellar.
- A view of the northern end of the cellar before the layers of ash were removed.
- A copper alloy French Liard found in the cellar
- A Portuguese merchant seal found in the plowzone
- A 4-part lozenge cloth seal dating to 1615
- The opposite side of the cloth seal
- Recently-conserved Nuremberg thimble
- A tradesmen’s token bearing the likeness of Noah’s Ark. Surrounding the likeness are the words Noah’s Arke.
- The opposite side of the Noah’s Ark token. This side reads Shadwell Dock.
- A lead object bearing the likeness of the Roman god Cupid. This was found in another cellar excavated last year.
- Another view of the lead Cupid.
- Book clasp found in a pit over the cellar excavated in 2007
- Conservator Dan Gamble applies Syncralac to a goffering iron found in a cellar in 2007.
- A broadsword found in May 2007 is soaking in deionized water to remove oxygen, chlorides, and water vapor.



