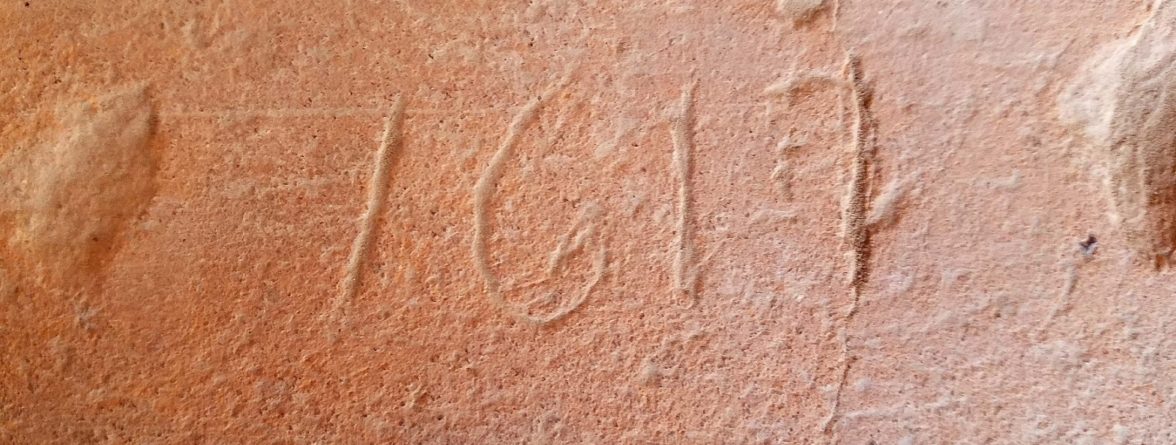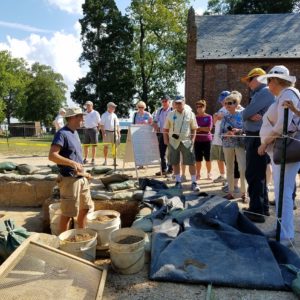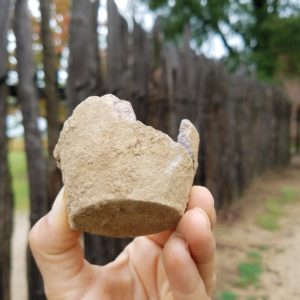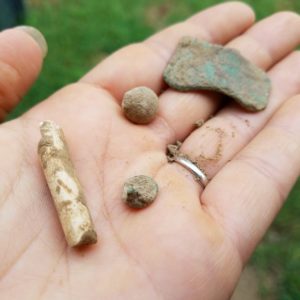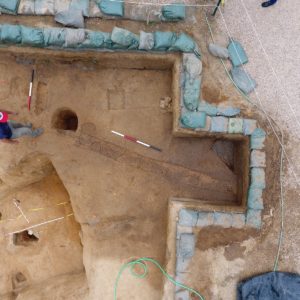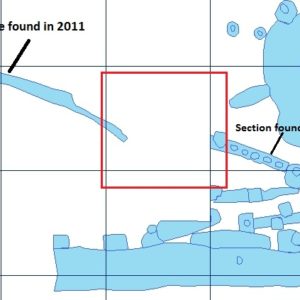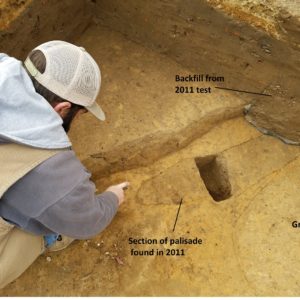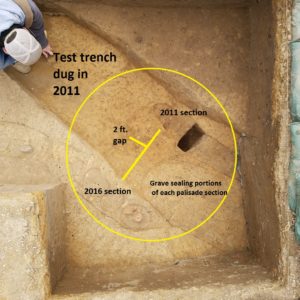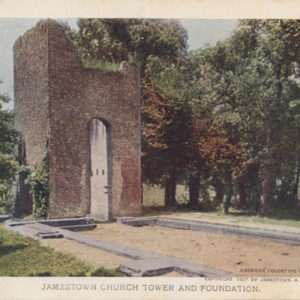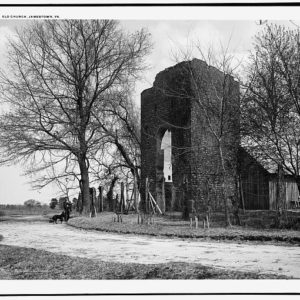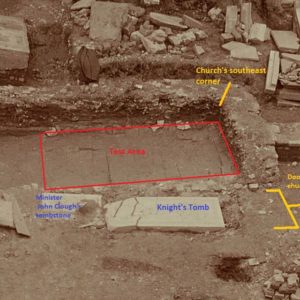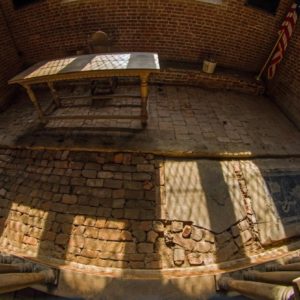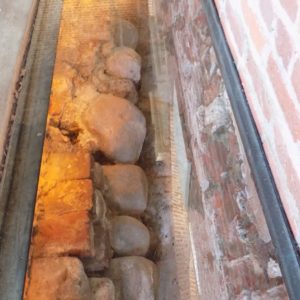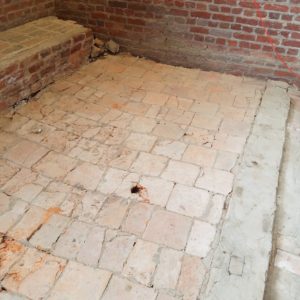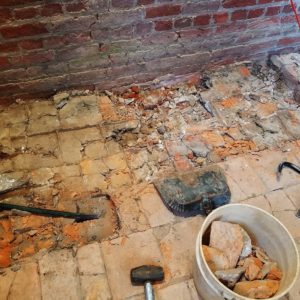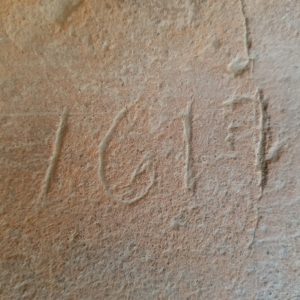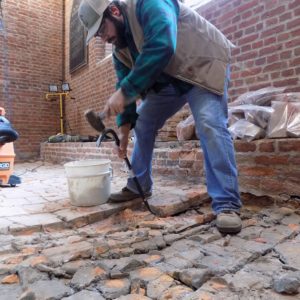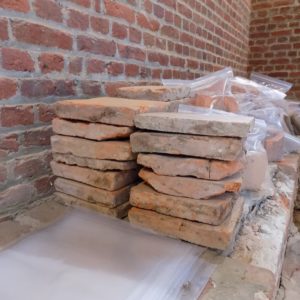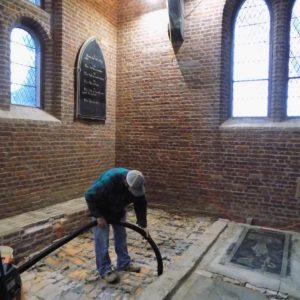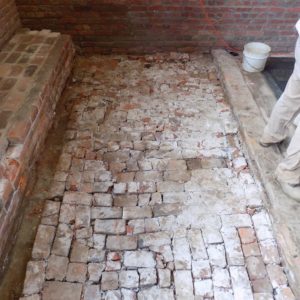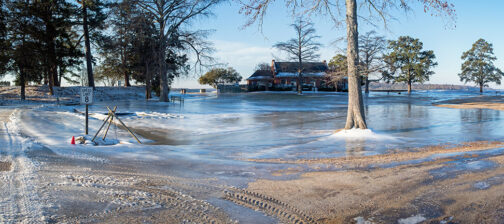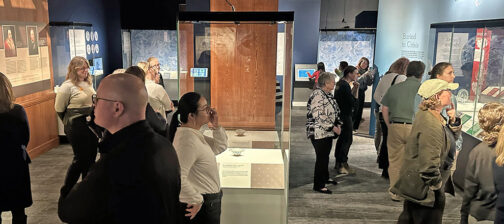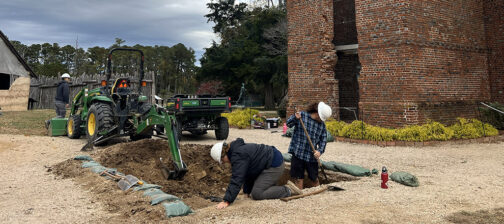This November, Jamestown Rediscovery completed uncovering James Fort’s 1608 extension, which was first discovered back in 2003. In 2003, while working at the north bulwark, archaeologists found a trench heading east that branched off from the junction of the east wall and north bulwark. Convinced that this was an addition to the fort, the team returned to the area in 2011 to track the wall. It continued 100 feet to the east, then narrowed, curved to the southeast, and abruptly stopped. Despite digging a small test beyond the end of the wall, they found no further evidence of the palisade. The decision was made to return to the area at a later date.
Excavations in that same area in 2014 revealed that 1608 James Fort’s expansion palisade did continue pass the point to which it was followed in 2011. In fact, together with a palisade heading north from the east bulwark, it formed the expanded five-sided fort’s new northeast corner. Finding this wall section in 2014, confirmed that the north wall continued east, but did not explain how it met up with section of wall found in 2011.
This November the team removed the early 20th-century landscaping material that sealed the explanation for the gap. Archaeologists followed the palisade to the west and discovered that the two sections of wall did not meet, but they overlapped. The 2011 test missed the answer by just a few inches! There is a two foot gap between the two sections, which appears to have served as an entrance or port in the wall. (See photos 5, 6, and 7 below) A later 17th-century burial was found next to the these palisade sections, but there are no plans to excavate it.
This passageway would have been hidden to those looking straight at the fort from outside and required those entering to circumvent its outer wall. This entrance fits the description of a “sally port,” and it would have been ideal for any soldier needing to quickly sally forth from the fort during an attack.
As archaeologist Mary Anna R. Hartley stated, “This is a type of entrance is distinct from others identified along the fort’s walls. We have found intentional gaps in the 1607 palisade that we interpret as gates, but this entrance would have worked more like a walk-through fence with a fixed outside wall that approached from the northeast, and was offset from the palisade coming from the opposite direction.”
At the end of the month, archaeologists started excavations in the Memorial Church to prepare for the 400th anniversary of the first meeting of the General Assembly in 2019. They are looking for foundations related to all of the churches that stood on that location, and evidence prior occupation. Founding members of the Association for the Preservation of Virginia Antiquities (APVA) conducted excavations in and around the church foundations in 1894-1903. During and after those excavations, they wrote reports and letters divulging what was encountered. In those records, they mention two layers of tiled floor in the chancel and a brick aisle, and revealed what was found in the graves.
Rediscovery archaeologists started in the southeast corner of the church chancel removing a 10 ft x 6 ft. section of the floor. Thus far, only the layer of tiles or pavers placed by the APVA prior to the construction of the Memorial Church has been removed. Some are likely visible in the photo taken during their excavations, but there are at least three different size tiles in the floor. Many are broken pieces concreted together. Apparently, laying the tiles on concrete was the last thing the APVA did before the Memorial Church was constructed. Perhaps they were attempting to reconstruct how the floor was originally found. The date 1617 was scratched into one of the tiles. Presumably, this was marked by an APVA excavator to indicate which size tiles they believed had belonged to the church of that date. Beneath the concrete was a bed of bricks that were dry-laid over backfill dirt. This soil is likely the archaeological till from 1901-1902, and archaeologists hope that its removal reveals evidence left from those excavations. Stay tuned!
This month’s Dig Update video features more information about the church excavation and features Jamestown Rediscovery Director of Archaeology, Dr. William (Bill) Kelso.
related images
- Danny Schmidt talks to visitors as we chase the palisade to the east.
- The bottom base to a crucible found in the overburden around the palisade.
- A European tobacco pipe stem, copper tack, copper scrap, and lead shot found in the overburden around the palisade
- Drone shot of the palisade section heading east toward 1607 James Fort.
- The section of palisade found in 2011 stopped at the red box. The section found in 2014 is to the right and continued until it overlapped with the 2011 section.
- Bob Chartrand in the test trench dug in 2011 by our team to chase the palisade that branched off the north bulwark.
- The place where the section of wall found in 2011 and 2016 overlap to form a fort entrance.
- A postcard showing the church foundations capped after their discovery in 1901-1902.
- The Jamestown Church tower with the barn over the church foundations.
- Close up of 1901 excavations by the APVA with what they describe labeled and our present test area marked in red.
- The chancel area after the wooden platform was removed in July 2016. (Photo by Chuck Durfor)
- The foundations for the 1617 church and the 1640s brick church under glass along the inside wall of the Memorial Church.
- The tiled floor placed by the APVA around 1905
- Starting to remove the tiles from the floor.
- “1617” scratched into one of the tiles, likely by an APVA excavator in the early 20th century.
- Archaeologist Bob Chartrand removes the tiles from the concrete.
- Complete tiles stacked after removal.
- Vacumming up the rubble from removal of the tiles.
- Bricks dry-laid underneath the tile floor.


