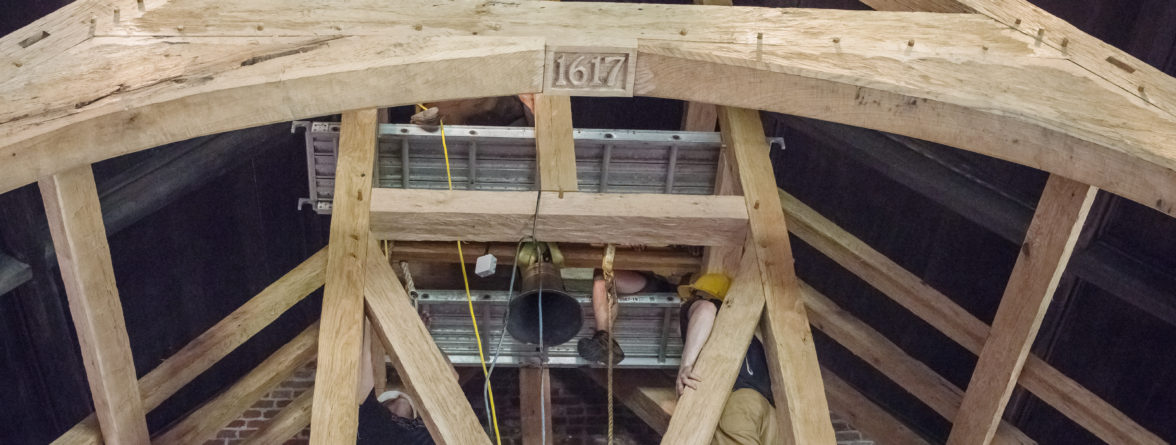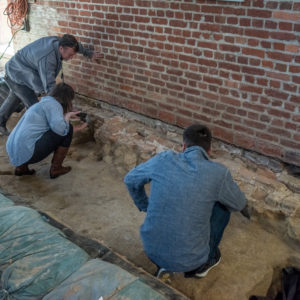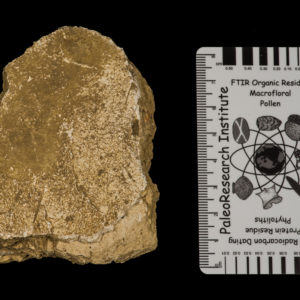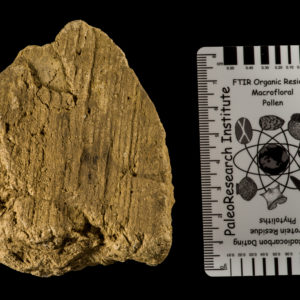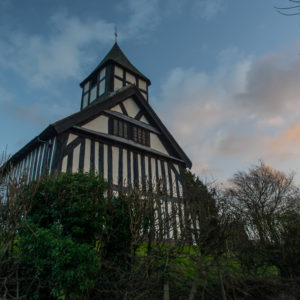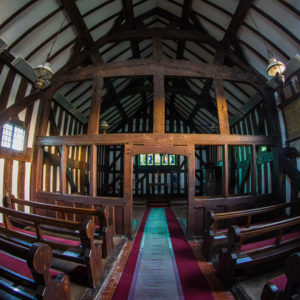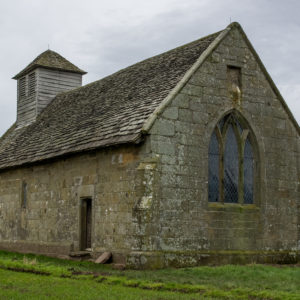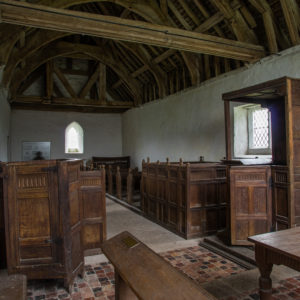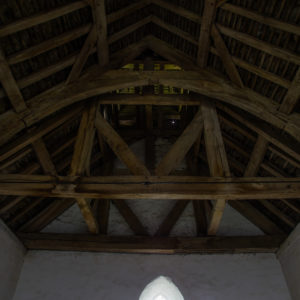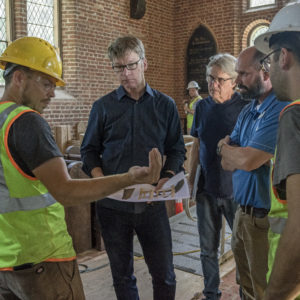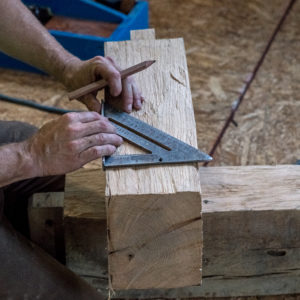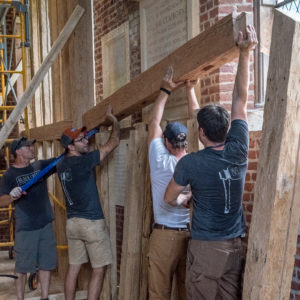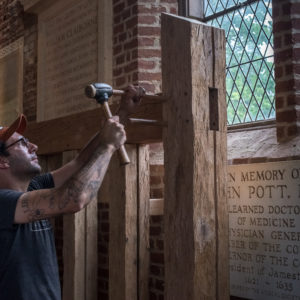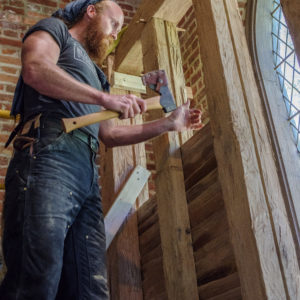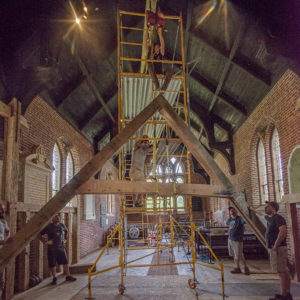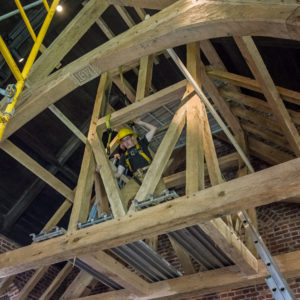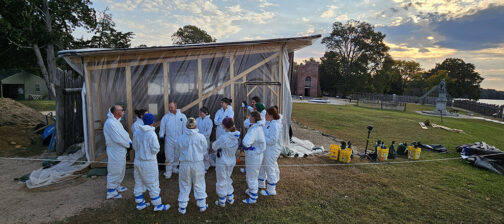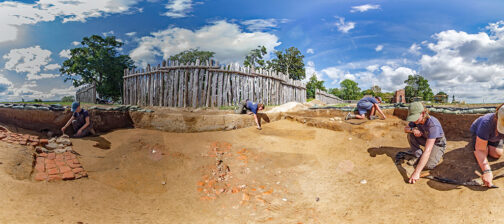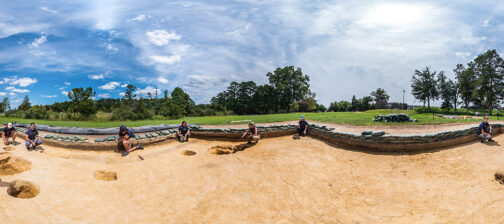Since closing due to COVID-19, the Jamestown team has been working remotely on a variety of projects. These are things that would normally go on behind the scenes at Jamestown; things like writing archaeological reports, transcribing historical letters, and researching how property divisions changed through time. We have also put together short videos on each of our projects, discussing not only what we are working on, but why it matters for Jamestown. We are calling this new video series Dig Deeper.
The first Dig Deeper video finds Director of Collections and Conservation Michael Lavin explaining the new exhibit inside the Memorial Church at Jamestown, which is a reconstruction of the 1617 Timber Frame Church.
The 1617 Church was the second church constructed at Jamestown. The first was built in 1608 in the mud-and-stud style near the center of the original triangular James Fort. A contemporary account by John Smith described the 1608 Church in less-than-glowing terms, and by 1617 that building had been abandoned. The colonists decided to build a new church a short distance to the northeast, in a space once occupied by the east palisade for the fort. This building was built of wood with plaster-coated walls, and was the site of the first meeting of the General Assembly in 1619. Today, the 1617 Church site is within and under the early-20th-century Memorial Church.
Over the last few years, the archaeology team excavated the entire interior of the Memorial Church. The goal was to identify the archaeological remains of the 1617 Church and the subsequent Brick Church, which stood on the same spot and was begun in 1639. During the excavation, the team found the remains of both buildings, as well as a large number of 17th-century burials, an early 17th-century cellar that predated the churches, and much more.
The architectural remains of the 1617 Church were the key to determining how the building looked. Chunks of plaster—in two different varieties—told us that the structure had plaster-coated walls on the interior and exterior. These same plaster pieces also had impressions from lath—thin strips of wood used to infill between upright timbers to form the wall—and from the upright timbers themselves. These pieces told us how the walls were proportioned and the particular style of timber-and-lath construction employed in the 1617 Church. The remains of the foundations for the building told us its overall size, while the arrangement of the burials showed us how the space in both the 1617 Church and the later Brick Church was arranged.
Armed with this knowledge, Jamestown Rediscovery set about reconstructing the building, so visitors could see what the colonists would have encountered in 1617. To make sure that the reconstruction was as accurate as possible, some of the team journeyed to England to study still-standing 17th-century churches built in the same timber-and-lath style as the one at Jamestown.
The Jamestown team merged the archaeological and architectural data together, coming up with an exacting reconstruction of the 1617 Timber Frame Church. Black Creek Workshop, LLC, from Toano, Virginia, which specializes in the construction and restoration of historic buildings, brought the vision for the 1617 Church to life. In only a few short months, they were able to rebuild a large piece of the 1617 Church in the same spot that it originally stood, which is now within the Memorial Church.
Our Dig Deeper video, entitled “Reconstructing Lost Spaces, Part I,” goes into a little more detail about the reconstruction and building process. Over the next little while, we will be posting more of these types of videos, discussing a wide range of research topics. We are hopeful that we will be able to get back to digging sometime soon; in the meantime, check back here for more research updates from Jamestown.
related images
- Examining the original 1617 foundation
- The outer face of a plaster fragment from the 1617 Church
- The inner face of a plaster fragment from the 1617 Church, showing lath impressions
- St Peter’s Church in Melverley, UK
- Inside St Peter’s Church
- Langley Chapel in Shropshire, UK
- Inside Langley Chapel
- The rafters and belfry at Langley Chapel
- Discussing the design of the church reconstruction and the belfry
- Measuring the timbers
- Blackcreek staff constructing the 1617 Church timber frame
- Wooden dowels were used to secure the timber frame pieces
- Adding lath between the timbers
- Preparing to raise the rafters
- Working on the belfry


