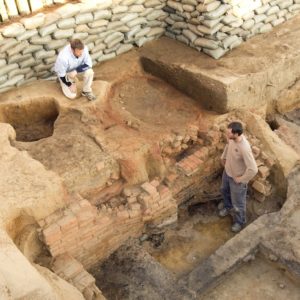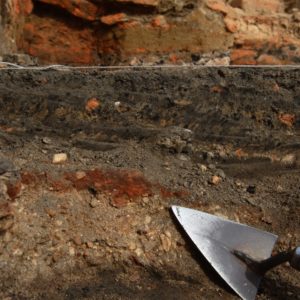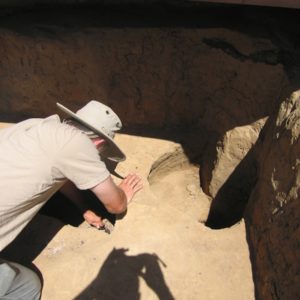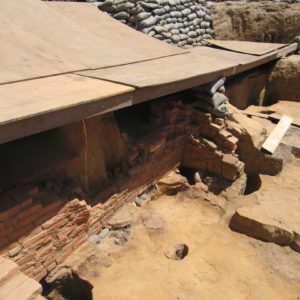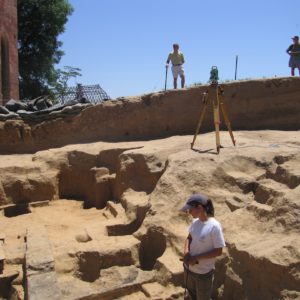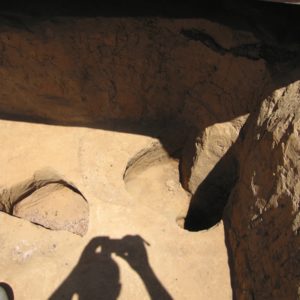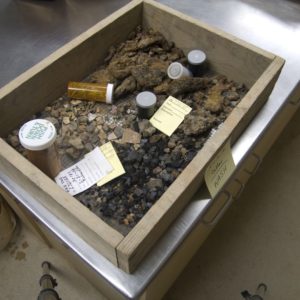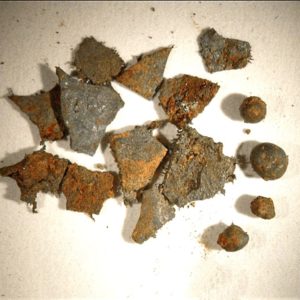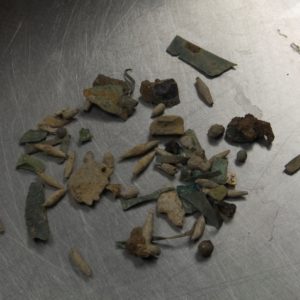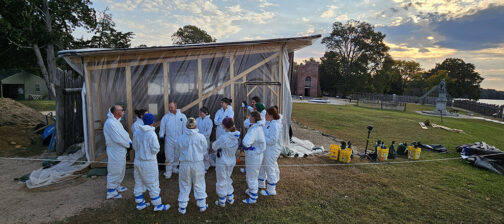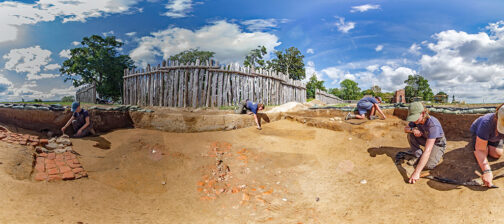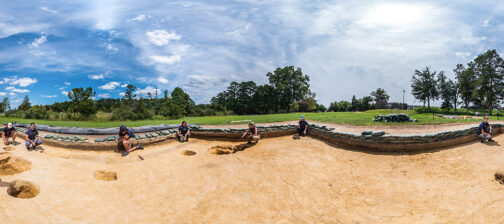Excavations are about to end on a fort-period cellar located just inside the eastern palisade wall of James Fort. Before the cellar is backfilled with soil, some last-minute excavations and final analysis of the feature are being conducted. The cellar has turned out to be a very interesting feature, one that dates to the early years of the settlement and which structure and artifacts tell a story of prolonged use and varied function. From a metal workshop/laboratory with an ash-covered floor to a trash pit filled with arms and armor, the diverse life of the cellar can tell us much about the efforts of the colonists to both survive and create a sustainable settlement in the New World.
Early in the cellar’s existence it served as a metal workshop and a laboratory, the evidence for which consists of a huge amount of ash covering nearly the entire northern room and metal scrap found in both the northern and southern rooms. Several crucible fragments were also found in this context. Iron slag, copper scrap and lead drippings were found throughout the cellar, though the ash—so prominent in the northern room—is not as widespread in the southern, leading some on the Jamestown Rediscovery team to speculate that most of the “dirty work” of the manufacturing process was done in the northern room and the finishing stages were completed in the southern. Fire was present in both rooms at one point and small postholes on the cellar floor may be evidence of support for flues that let the hot gases escape the subterranean workshop. Residues still exist on some of the crucible fragments, which will be tested to determine what substances the colonists placed inside the vessels.
When the cellar ceased to be used as a metal-working operation, the ashy floor was covered over with a layer of clay. Two clay ovens were dug into the cellar’s northeast wall, and a brick fireplace was constructed. At the base of the brick fireplace are several cobblestones serving as a foundation. None of the stones are native to the Jamestown area; at least one is Bermuda limestone and another is thought to be English basalt. This configuration of the cellar is believed to have been a kitchen.
The building above the cellar was probably rather large and may in-fact have had more than one story, the evidence for this being the unusually large postholes dug into the cellar floor. These postholes held logs which supported the building above. Some of the postholes in the cellar also contained cobblestones as a foundation for the support logs. The support posts were replaced at one point, perhaps because of decay. Evidence for this exists in the form of older postholes that are very close to the existing holes, but which don’t quite line up. When the newer postholes were dug to hold the replacement logs, much of the original postholes were destroyed. This evidence of repair work, along with the changes to the cellar seen over time, suggest that the cellar and the structure above it may have had a lifespan of several years.
related images
- Both ovens in the cellar
- Trowel pointing to ash layers near one of the bake ovens
- Archaeologist Danny Schmidt excavates a posthole in the cellar.
- Brick fireplace at left with two ovens built into the clay wall. Some of the fireplace’s foundation cobblestones are visible below the brickwork.
- Archaeologist Mary Anna Richardson in the cellar.
- Postholes for logs that would have supported the building above. The size of the holes indicates that a rather substantial log would have been used.
- Iron slag, pottery sherds, and burnt wood and coal are among the artifacts that littered the cellar floor
- Iron droppings and scales from smithing in the cellar
- Some of the metal artifacts discovered in the cellar. Round shot and the cylindrical lead drippings are evidence of ammunition manufacture.



