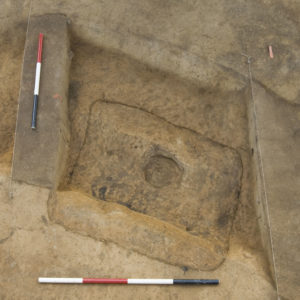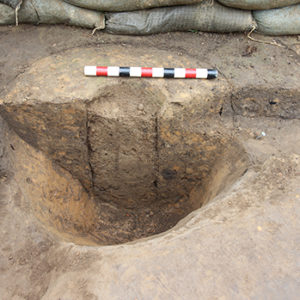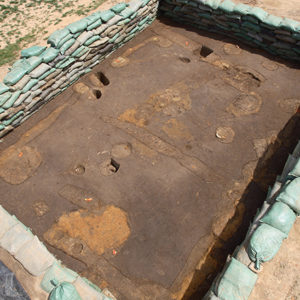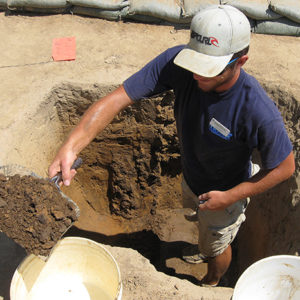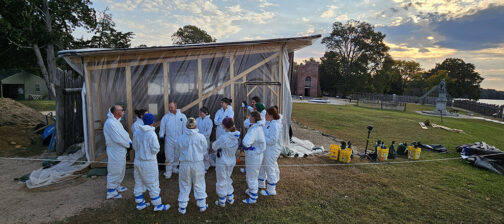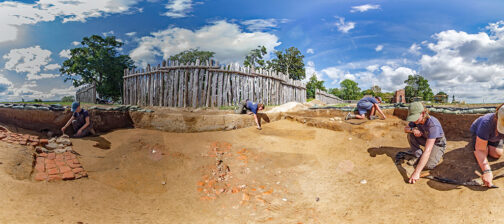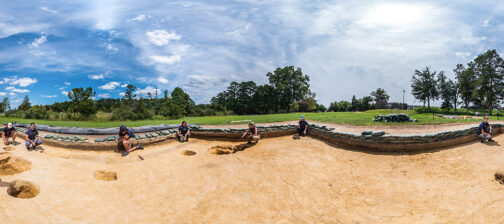Jamestown Rediscovery archaeologists continue to scrape away at the postholes of James Fort’s 1608 church, excavating them down to the subsoil to determine just how deep they are. The post molds—the decayed-wood-filled soil where the posts once stood—have the largest diameter and are the deepest of any found in James Fort thus far, suggesting that the church was substantial in weight as well as size. A puzzling feature inside the church has been identified as another posthole, very similar in shape and size to those anchoring the church’s walls. Its location inside the church has created more questions than answers, however. Work will pick back up on an early-fort-period building several yards to the north of the church. The unusually-well-preserved structure may be the “corps du guard” mentioned in William Strachey’s record of the colony in 1611.
Excavations are wrapping up on the postholes of James Fort’s 1608 church. The church measures 64 x 24 feet, making it the largest building found thus far until the construction of the “two fair rows of houses” in 1611. The posts framing the building have the largest diameter—just under a foot on average—of any found during the 18 years of the Jamestown Rediscovery project. They were also placed extremely deep in the soil. This evidence suggests that the building the posts were supporting was heavy in addition to being long and wide.
A 15th posthole has been found inside the church, lining up perfectly with the center postholes in the church’s two shorter walls The posthole doesn’t line up with any of the posts in the longer walls, however, so its function is somewhat of a mystery. If it was used to support cross-beams across the width of the church, it would probably line up with the posts forming the backbone of the long walls. The Jamestown Rediscovery team is consulting period architectural historians in the hope of deciphering the post’s purpose.
Within the church’s footprint, archaeologists have found three smaller postholes, the form of which suggests they are from the same building. The structure appears to have the same orientation as the church—being parallel to the fort’s southern palisade wall. Is this what remains of the fort’s first church, built in 1607 and consumed by fire in 1608? Hopefully further excavations in the area will yield more clues.
Another interesting feature, this one inside the southeast corner of the church, may be yet another well. Almost certainly post-dating the church, constructed after it was dismantled, preliminary probing excavations have turned up a pipe stem that appears to date to several years after the church was torn down.
Work is temporarily on-hold at Confederate Fort Pocahontas’ bomb shelter and at the fort’s palisade wall extension near the north bulwark because the archaeologists want to focus on the church excavations. With the added hands of the field school gone, the team doesn’t have the manpower to efficiently conduct three concurrent excavations.
If progress is sufficient at the church dig, the team will also work to complete the excavations on a wonderfully-preserved, early-fort-period building several yards to the north. The postholes and post molds are in great shape and easily discernible, and even the base of the clay walls is clearly visible as a soil stain, the also-visible stud stains contained therein.
The building had an interior wall dividing it into two rooms and there are two postholes inside the room, the function of which is unknown at this point. The structure is nearby to several other already-excavated features related to iron smelting and blacksmithing. It too shows evidence of metal-working, as iron filings were found in substantial volumes on the floor. This may point to the building being a metallurgical workshop. Another theory is that this may be the “corps du guard” or guardhouse that the colony’s secretary William Strachey mentions upon his arrival to the colony in 1611. Unfortunately only a portion of the structure survives, albeit remarkably well.
The rest of the building was probably wiped out during the construction of Confederate Fort Pocahontas as earth was removed over much of James Fort’s footprint to construct Fort Pocahontas’ earthworks. Interestingly enough, the portion of the building that is so well preserved is largely so because such a tremendous amount of earth was packed on top of it—it was directly underneath Fort Pocahontas’ earthworks. The presence of a large, later-18th-century brick chimney base constructed on top of the structure, long after the structure ceased to exist, probably also aided in its preservation. Eighteenth- and 19th-century farmers may have avoided plowing the area in order to avoid the bricks beneath the topsoil that would have damaged their plows.
related images
- Church post with scales
- A cross section of one of the fort period building’s postholes
- Overall of fort period structure north of the church
- Working in a church posthole



