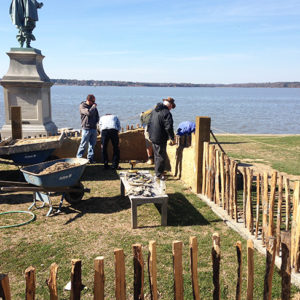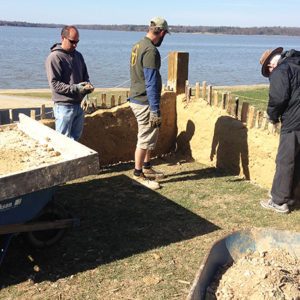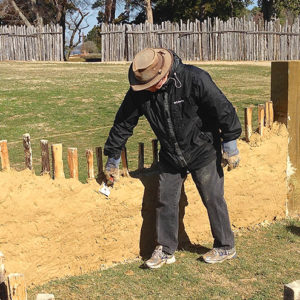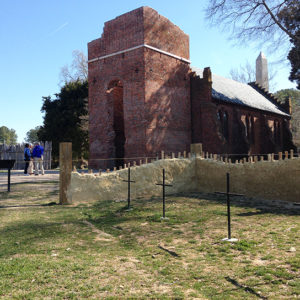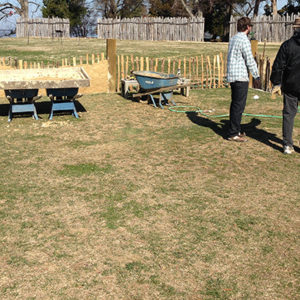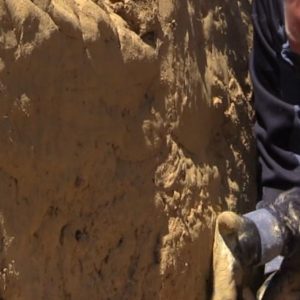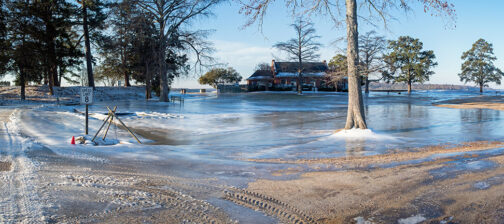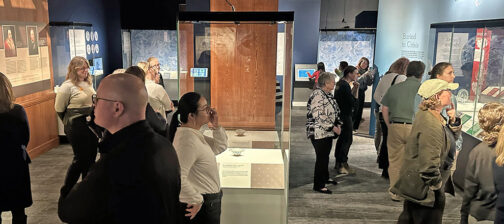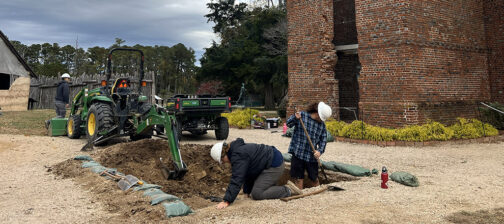Jamestown Rediscovery archaeologists have created a new way to mark the site of the 1608 church where Pocahontas and English tobacco grower John Rolfe were married. The work continues experimental archaeology that has been done around the original site of James Fort based on what the archaeologists have discovered in 22 years of excavations, said Senior Staff Archaeologist Dave Givens.
“Our intention here is not to recreate the entire church but give some notion of the space, so that when people are standing inside the church they can understand what the walls would have looked like and the fabric of the building,” Givens said.
Their discovery of the footprint of this church was named one of the Top 10 archaeological discoveries in the world in 2010 by Archaeology Magazine. These are the oldest remnants of a church structure yet found in an English colony in North America. Evidence established that the building was supported by posts in the ground and had mud walls, a construction technique known as “mud and stud” architecture.
The archaeologists have been experimenting with recreating mud and stud construction ever since they built a barracks in the southeast corner of James Fort in 2006. In 2012, efforts to erect a clay wall material on the barracks only proved that the walls would not last a year without applying a layer of a waterproofing plaster.
The English colonists themselves had to experiment on the mud mixture. Captain John Smith reported on the church construction in 1608 that “…the mariners might say they did help to build such a golden church that we can say the rain washed near to nothing in 14 days.”
For this month’s work on the church outline, the archaeologists bonded clay with a modern concrete that contains fiberglass to keep the mud stable and safe for visitors. Givens said the colonists had to find a local solution.
“The colonists would have added — as we know from the archaeology — they would have added black rush, which grows in the marshes around here. It’s similar to a grass,” he said. “We found that [rush] in the clay wall samples from our earliest structures.”
The outline of the church that visitors now see above ground includes large posts that mark where Jamestown Rediscovery archaeologists found major structural posts matching the dimensions of the church recorded by Secretary of the colony William Strachey. He described the 1608 church this way: “In the middest [of the fort] is a . . . pretty chapel. . . . It is in length threescore foot, in breadth twenty-four, and shall have a chancel in it of cedar. . . .” The posts were large enough to support a heavy thatched roof and would have made the church the largest building in the fort in the first years of the settlement.
Givens said, “Visitors will be able to come inside this and enjoy this space and understand the full gravity or breadth of what the 24-by-60 foot building that the colonists described would have looked like.”
Sometime between 1617 and 1619, Governor Samuel Argall ordered construction of a new church “50 foot long and twenty foot broad” a few feet to the east of the 1608 church footprint. This next church was built on a foundation of cobblestones one foot wide capped by a wall one brick thick. These foundations are one of two viewable under the glass portal in the floor of the 1907 Memorial Church. The first legislative assembly was held in the 1617 church.
In January 1639 Governor John Harvey reported that he and other gentlemen “had contributed to the building of a brick church” at Jamestown. This church was slightly larger than the 1617 church and was built around it. It was still unfinished in November 1647 when efforts were made to complete it. Evidence remains inconclusive as to when the brick church tower was added to the west side of the church, though it can be said the tower is the only seventeenth-century building still standing at Jamestown. It is one of the oldest English-built structures in the United States.
Jamestown’s brick church was used until the congregation moved in 1758. While the church structure itself fell into ruin, the churchyard continued to be used for burials through the 18th century. Preservation Virginia (APVA) acquired the church site in the 1890s, and, with funding from the National Society, Colonial Dames of America, built the present Memorial Church in 1906 and 1907 to incorporate the foundations of the two earlier churches. It was designed to mimic St. Luke’s Church and other examples of seventeenth-century brick churches in England.
Givens said this month’s construction of the 1608 church outline won’t get in the way of future research and work on the site.
“It is something that is very light on the landscape,” he said. “In other words, nothing we have done has impacted the archaeology below. It’s all done in fill so that we can (or someone in the future can) very easily remove it or, if need be, build something else here.”
related images
- The 1608 church inside James Fort was 60 feet by 24 feet – a huge building for the first years of the settlement.
- The Jamestown Rediscovery team spent a month constructing a new outline of the 1608 church.
- Dr. William Kelso, director of archaeology for Jamestown Rediscovery, applies a mud mix as part of April’s work to mark and outline of the 1608 church at James Fort.
- The outline of the 1608 church has openings to allow visitors to step inside the space where Pocahontas and John Rolfe were married in 1614.
- Dr. William Kelso, director of archaeology for Jamestown Rediscovery, supervises construction of an outline of the 1608 church at James Fort.
- Dan Gamble applies a mud mix to the wooden slats that mark the outline of the 1608 church.



