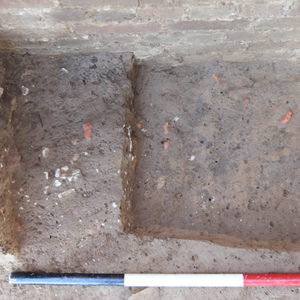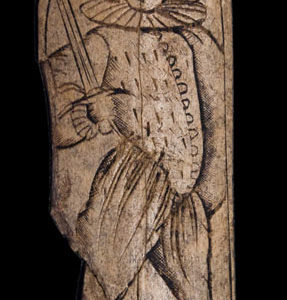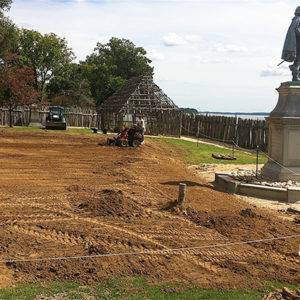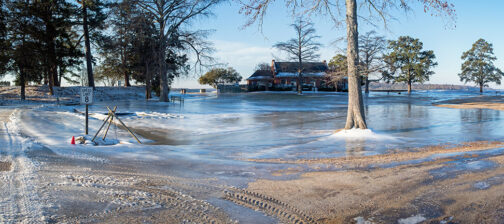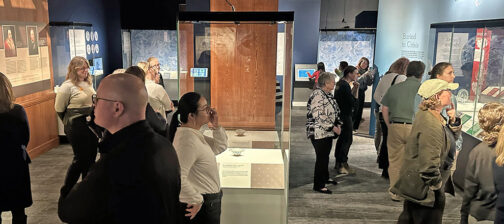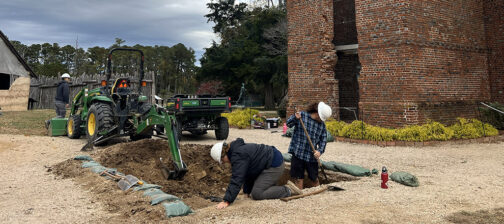This summer’s archaeological work around the 17th-century brick church tower is noteworthy for what it did and didn’t find.
The units opened just south of the tower and the 1907 Memorial Church confirmed that the eastern palisade of James Fort was purposely dug out (likely when either John Smith or Governor Argall expanded the fortified area to the east, rendering the original wall obsolete).
Dr. William M. Kelso, head of archaeological research at Historic Jamestowne, said, “That whole expansion to the east is something we want to look at in the future.”
He said it was also curious the units opened this summer did not show evidence of other structures near the eastern palisade.
“In a negative sense, we found that space along the eastern palisade was vacant,” Kelso said. “All along most of the other two walls of the triangular fort, we found evidence of aligned buildings built along a 10-foot wide street. That proved not to be the case here.”
That may be explained by the location of the 1608 church nearby. A building in that space plus the 10-foot wide street set back would crowd the church and take up future burial space.
Also, archaeologists established that the cemetery serving the last Jamestown church (1639-1750) began at the southwest corner of the church tower in a space outside the walled-in burial area that visitors see today. Thirteen graves were found tightly packed into that area. Following English traditions of the time, the preferred places of burial on the outside of a church would be on the east and south sides.
Also not found this summer was evidence of when the 17th-century brick church tower was built. Archaeologists did find a section of undisturbed builder’s trench just south of the tower—but no artifacts sat within that trench to date it. So the question of the exact age of the tower remains.
“That’s a project for the future: to expose all the trench around the tower and try to date it,” Kelso said.
This summer there were plenty of artifacts from these units around the church tower, but the objects were so out of context because of their movement during the construction of the Civil War fort that they don’t tell much of the story of the early James Fort, Kelso said.
Meanwhile, the L-shaped cellar a few feet north of the 1608 church footprint has yielded another spectacular artifact: a piece of bone inlay engraved with the figure of an early 17th-century soldier wielding a sword. Senior Archaeological Curator Bly Straube said, “There’s some inletting on the back which would be used to adhere this piece of bone into a larger object. The question is: what would that object be? Based on the iconography, it is probably something military.”
Her research has found an example of similar inlay on an early 17th-century German powder flask. Or the James Fort piece may have fit onto the stock of a musket. The figure is in the style of drawings of soldiers by Dutch artist Jacob De Gheyn in the same period.
“This is very beautifully made, and the engraving itself has been colored with black coloring to bring out, to enhance the design,” Straube said of the James Fort carving.
The cellar being explored now is 25 feet long and dates to the early James Fort period (1607-1610). This cellar aligns with James Fort’s first well, which sits 10 feet away to the west and at the same angle.
At the end of September, most of the excavation units from this summer’s archaeological work were backfilled to protect them for future research. Part of the soil movement included the grading of the footprint of the 1608 church in the center of James Fort. Visitors can now see a raised, level outline of the 60-foot-long wooden church where it is likely that Pocahontas married tobacco grower John Rolfe in 1614. Archaeology Magazine named the 1608 church one of the 10 most significant archaeological discoveries of 2010.
related images
- Builder’s Trench around the 17th-Century Jamestown Church Tower
- Carved, Incised, Bone Inlay from Structure 191
- Protecting the 1608 Jamestown Church site with a layer of soil that also leveled the footprint of the church for visitors



