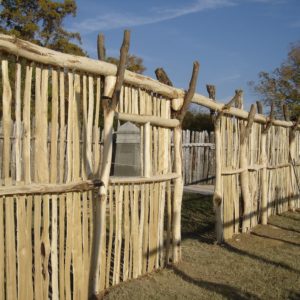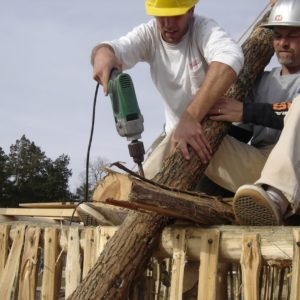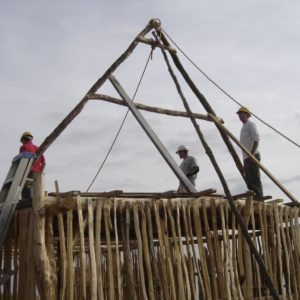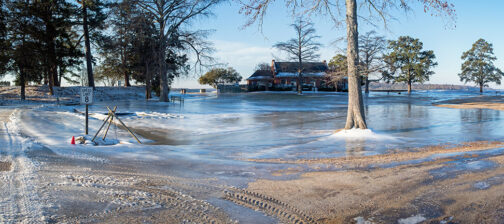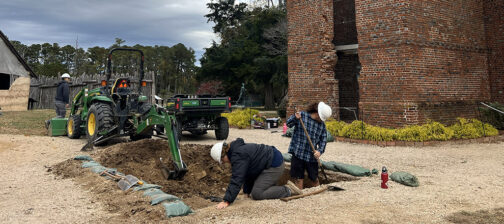The Jamestown Rediscovery archaeologists are conducting experimental archaeology on the site of one of the fort buildings that may have been a barracks from ca. 1608. The plan is to interpret the posthole footprint they found digging and convert that evidence into a standing frame of a type of building they think was made of mud, upright studs, and a thatch roof. The ultimate goal is to produce a “cut-away” rendering of the framework to see if it was engineered as they surmised which will in turn show visitors where and how a barracks-type building may have been built at 400-year-old James Fort. All of this work is being done with rough materials producing building “parts” using a combination of old and new tools. To date they have finished putting studs on the building pierced by two door openings and a window. For added stability, knee braces have been added to the corners. Even without treating the lumber, since it is black locust, the wood should last 30 years.
The entire sectioned super structure of the ground frame is currently standing held up by upright cratchets (logs with natural branch crotches) seated in the postholes found by archaeology. The side walls are held in place by tie beams (ceiling logs) fastened with wooden pegs. The rafters will be poles and will form a hipped roof stabilized with horizontal purlins (cross-ties). The thatch roof construction will be deferred as will any mud walls until a later time due to sustainability concerns.
Archaeologist Dave Givens estimates that it will be at least six months before they are able to mud the cottage. The mud will take about five months to dry, which means that it should be done in the spring after the rainy season, have all summer to dry, and then be pargeted (sand/mortar mixture spread over the cracks) and whitewashed (a mixture of lime and animal skin) next fall. Although the walls are expected to crack anyway, hydrated lime will help to lower the inevitable cracking. The inside walls must be able to expand and contract with the weather. A single section can take up to two weeks to dry.
Keep in mind that contemporary buildings in England used waster wood, recycled and very irregular, because England was essentially deforested by the early 17th century. The Virginia colonists used cratchets because wood was one of their chief exports back to England, and they were likely selecting the parts of trees that wouldn’t be exported for use as cratchets. Mud-and-stud was the fastest structure the colonists could have erected in what was then, prior to the arrival of Lord De La Warr, only a temporary outpost.
The cratchets used are 5-8″ in diameter, many the same or slightly larger than those the colonists would have used. The experimental process combines archaeological evidence, ethno-historical research, and surviving architectural evidence in England.
related images
- The wall frame for the mud in stud building
- Luke Pecoraro and Dave Givens working on the barracks
- Putting the roof up



