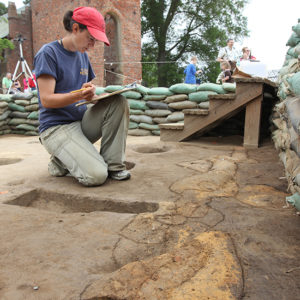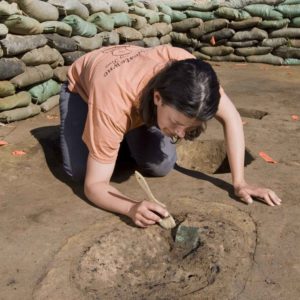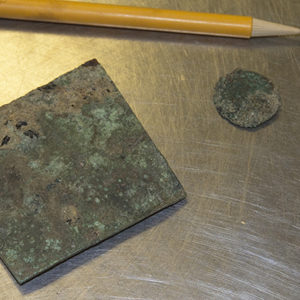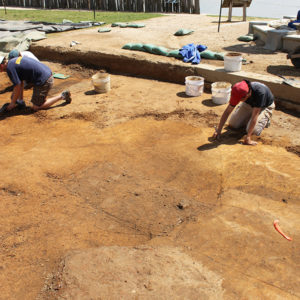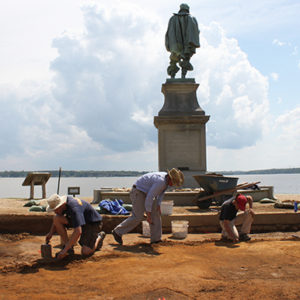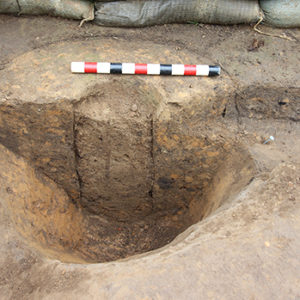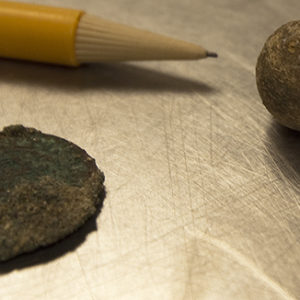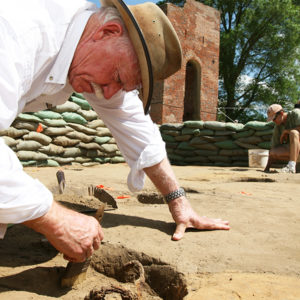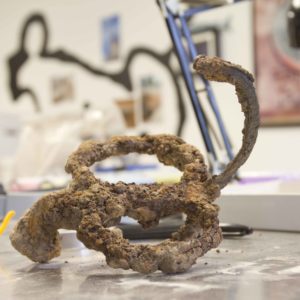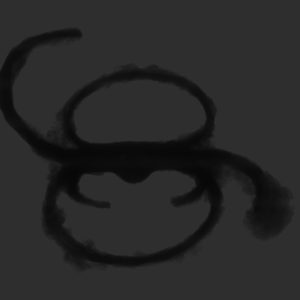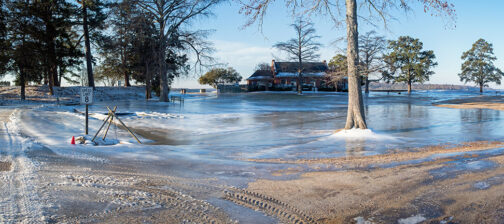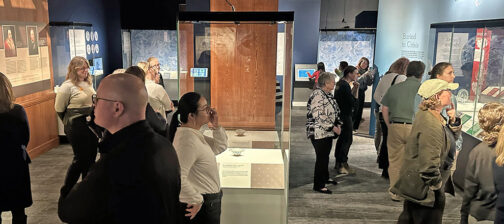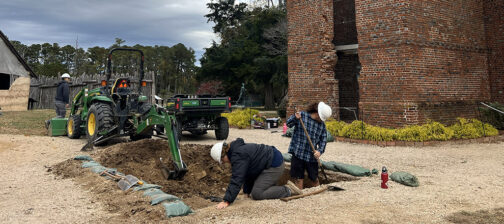Excavations are steadily progressing to the north and west in an effort to uncover the rest of the archaeological remains of James Fort’s 1608 church, the likely marriage location of John Rolfe and Pocahontas. Four postholes have now been found for both the northern and southern walls. Some early features are starting to turn up in the interior of the church. Work continues on a fort-period structure to the north of the church and several very early artifacts have been found there including a copper jetton and a rapier hilt. With the start of this summer’s archaeological field school and to commemorate the 150th anniversary of the Civil War, excavations will also begin on the bombproof of Confederate Fort Pocahontas, constructed early in the war to halt Union advances up the James River.
A full 36 feet of both the northern and southern walls of James Fort’s 1608 church have been discovered. Twelve feet separate each of the four postholes of each wall. If this is indeed the 1608 church—the fort’s first substantial church—then the walls should be 60 feet long, according to William Strachey, the colony’s secretary, who wrote “It is in length three-score foot, in breadth twenty-four . . .” The width of the building is indeed 24 feet as shown by the discovery of the postholes on the eastern wall of the building.
Within the church, the archaeologists have found the exploratory trench dug by archaeologist Joel Shiner in the 1950s during his search for the fort. They have also found some early as-yet-unknown features which could possibly be graves and may even pre-date the church. Further excavations will be conducted to learn more about these features. The church excavations have yielded very little in the way of fort-period artifacts.
Several yards to the north, excavations continue on a remarkably-preserved fort-period building. The entire architectural footprint of the structure survives thanks to the fact that a later-17th-century building and Confederate Fort Pocahontas were both built on top of the structure. Because of this, it was spared from the destructive influences of farming and earth removal (other sections of the James Fort site were “mined” for their soil to build Fort Pocahontas) that come into play with some other James Fort excavations. The later-17th-century structure had a brick-lined floor and a brick hearth that would have prevented 18th- and 19th-century farmers’ plows from scarring the features beneath.
Both the postholes (the hole that was dug to insert the post into the ground) and the post molds themselves (the soil containing the decayed wood of the post) are readily visible and easily distinguishable from each other. The outline of the mud walls between the posts also survives, and even the soil stains where the studs once stood still exist.
The purpose of the building is unknown, though there was some ash found on the floor that might indicate fires were burned in the building at one point. The circular feature mentioned in April’s update that was surmised to be the footprint of a furnace has turned out to be a large posthole, filled with the ash that covers sections of the structure’s floor. It appears that there are two and possibly even three doorways for the building.
Some very early artifacts have recently been found during the excavation of the fort-period building. A copper jetton, or counting token, was found here, as was a musket ball, several animal bones, a square piece of copper, and a rapier hilt.
To commemorate the 150th anniversary of the beginning of the Civil War, the Jamestown Rediscovery archaeologists will open up a third excavation area at the bombproof of Confederate Fort Pocahontas. Fort Pocahontas was built soon after the beginning of hostilities by enslaved workers to protect against Union advances up the James River. When U.S. Major General George McClellan instead marched his army up the Middle Peninsula, the Confederates fell back to Richmond, abandoning Fort Pocahontas. McClellan sent cavalry to Jamestown, and they found Fort Pocahontas “abandoned, magazine burned up, gun-carriages burned, guns still there.” The Confederates had in fact managed to remove many of the guns (cannons) but ran out of time before transporting them all in the face of the Union advance.
The bombproof was a shelter built underground to house soldiers should the fort come under artillery attack. It was built of wood and covered with several feet of soil. The top earthen layers of the bombproof were excavated in 2005 and the remains of two air shafts were found that would have allowed its occupants to breathe while in the shelter. Once the archaeological field school begins in June, the excavations here will resume. A section of the bombproof was built where a portion of James Fort’s western palisade wall once stood and thus part of the palisade wall reconstructed by the archaeologists will be removed to continue the excavations.
related images
- Archaeologist Mary Anna Richardson records her excavations of a wall section of the fort-period building.
- Archaeologist Mary Anna Richardson excavates a copper square found inside the fort-period building
- The copper square found in the fort-period building sits next to the jetton and musket ball.
- Archaeologists have outlined Joel Shiner’s exploratory trench with their trowels. It can be seen progressing from the lower right portion of the photo top
- Jamestown Rediscovery archaeologists conducting excavations at the 1608 church site
- One of the postholes of the fort-period structure. Note that the post mold is readily discernible.
- A copper jetton and musket ball found in the fort-period building
- Director of Research and Interpretation William Kelso excavates the rapier hilt
- The rapier hilt covered with rust
- A x-ray of the rapier hilt. X-rays can help determine weak spots in metal objects in order to help determine proper conservation methods.



