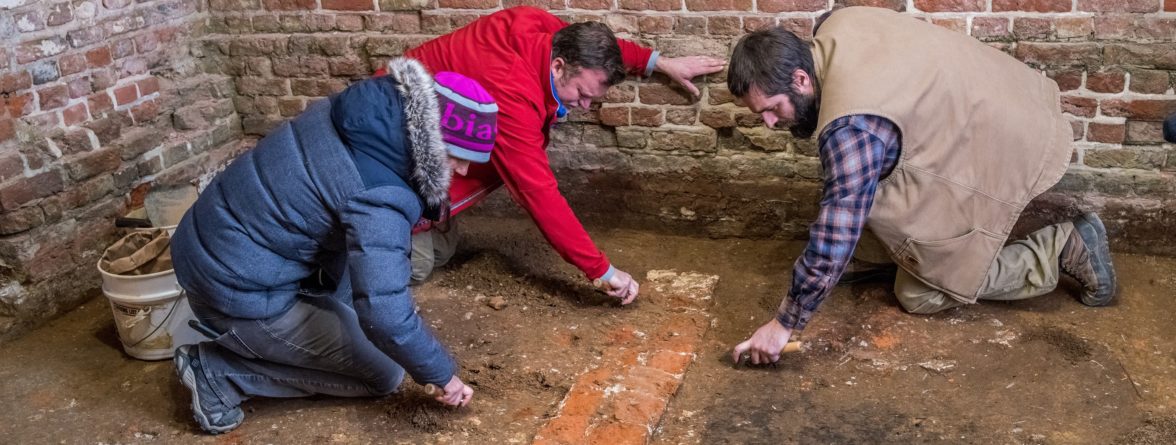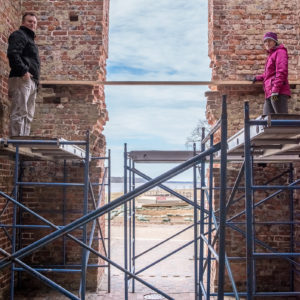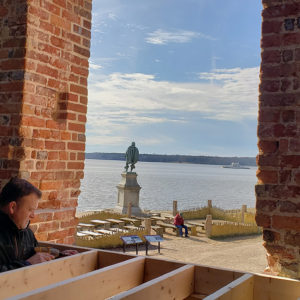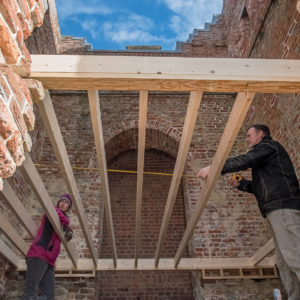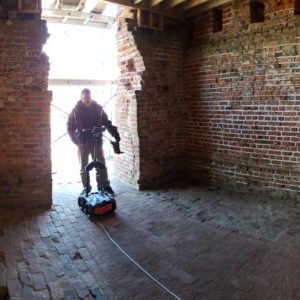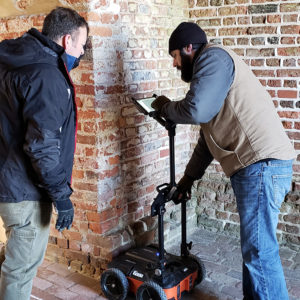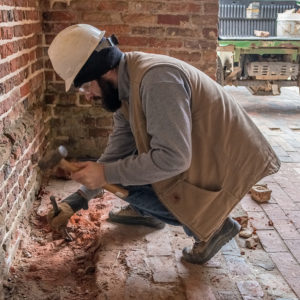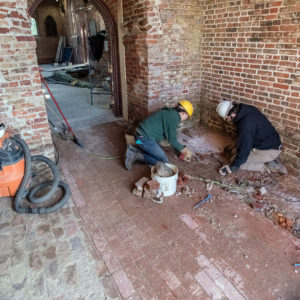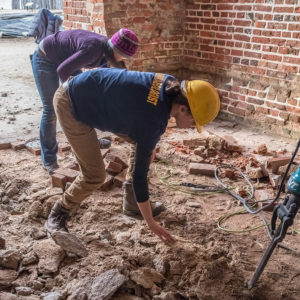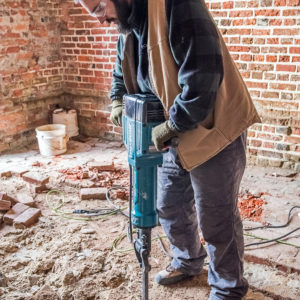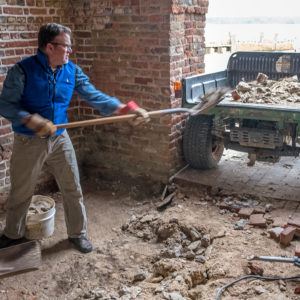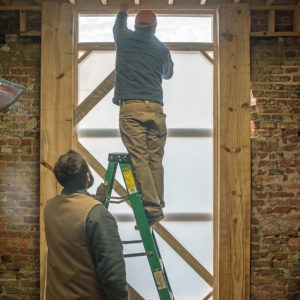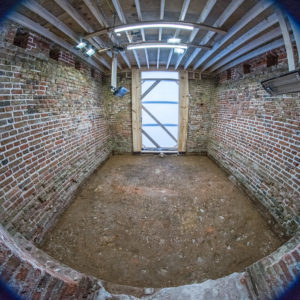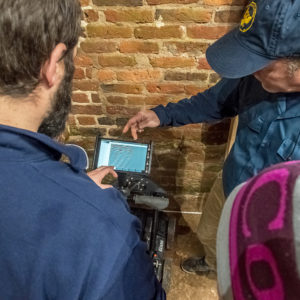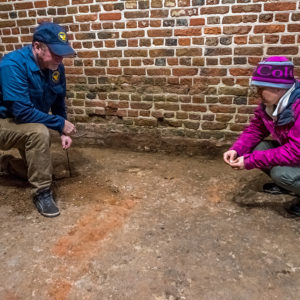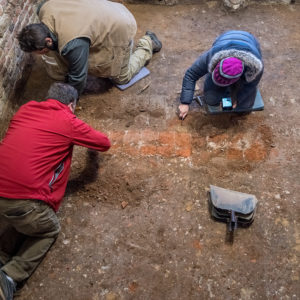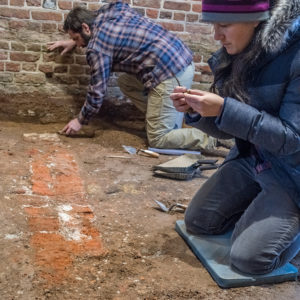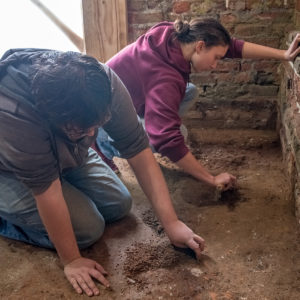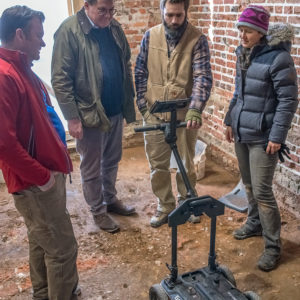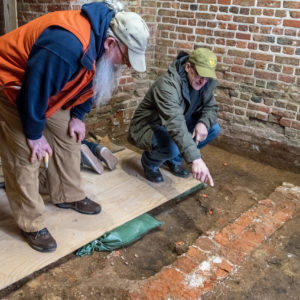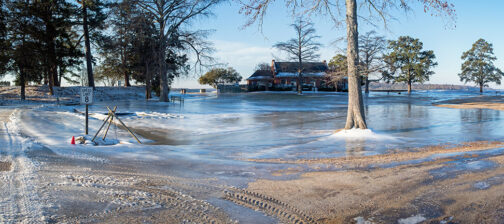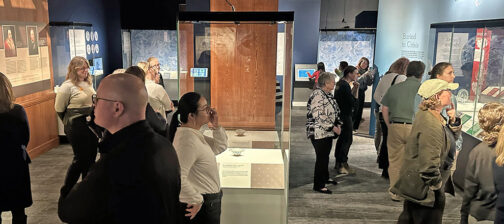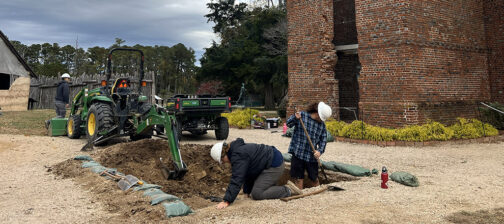After completing excavations in the 1906 Memorial Church in December, Jamestown Rediscovery archaeologists shifted their focus to the interior of Jamestown’s iconic brick church tower. They began by conducting a ground penetrating radar (GPR) survey within the tower, and they constructed a temporary roof to protect the excavation site from inclement weather. Their hope was that the interior was untouched by previous excavators in the late 19th-century and that evidence of the 1617 church’s western foundation or for an earlier church tower might survive in that location.
None of the reports by the Association for the Preservation of the Virginia Antiquities (today Preservation Virginia) indicated that past excavators, such as APVA founder Mary Jeffery Galt or engineer Col. Samuel Yonge, had ever dug in the tower’s interior. However, it seemed unlikely that any remnants of the 1617 church’s cobblestone and brick foundation could survive disturbance from the church tower’s construction or other possible intrusions.
When the APVA acquired the property in 1893, the tower ruins and churchyard were surrounded by a wilderness of trees and shrubs. The Jamestown Committee began their efforts by petitioning the government to assist the organization in protecting the shoreline, and they hired men to remove the trees. By 1896, Galt shifted her energies to the preservation of the tower and enlisted the help of New York architect Howard Constable. Constable’s minimalist approached to the preservation project suited Galt’s sensibilities, as neither believed that the tower ruin should be rebuilt or remarkably altered. His workers removed the ivy and bushes that covered the structure, strengthened it with iron rods, and capped the top of the ruin with cement to protect it from rain. At some point, preservationists laid brickwork in the interior to reconstruct a floor.
Following great success using GPR equipment during the church excavations and at the Angela Site, Director of Archaeology Dave Givens and Staff Archaeologist Bob Chartrand conducted a survey inside the tower prior to any brick removal. The Utility Scan’s 350 MHz antenna is commonly used to identify objects contained in concrete, so the team suspected that if there were features in the tower to see, the GPR unit could find them. A 12’x12’ grid was established within the tower consisting of 22, east to west parallel runs, separated at one foot intervals from which data was collected.
During the runs, the radar screen indicated that there were a few intact features below. When Givens and Chartrand processed the data using the GPR software, they learned that below the three-inch thick brick paving in the tower was roughly five inches of concrete! This concrete was likely laid about the time Galt and Constable were stabilizing the structure. Archaeologists also identified a builder’s trench for the tower along the inside walls. Furthermore, they were able to isolate of a solid feature cut by the tower approximately 1.5’ wide and trending N-S 10’. After overlaying the GPR data on a spatial map with the archaeology from the Memorial Church excavation, the archaeologists concluded that this could be the western extent of the 1617 church that they were seeking.
Starting on the south half, archaeologists used hammers and chisels to carefully remove the bricks and concrete. However, the material was extremely challenging to remove by this method, so the team quickly switched to hammer drills. Their chief concern was to not cause any damage to the tower during this process. After the crew broke through the five inches of concrete in one small area and revealed surviving intact colonial brickwork beneath, they discussed a more efficient method. Fortunately, they discovered that worms and roots had helped create a buffer of dirt between the concrete and the tower’s brick wall foundations. With the knowledge that the concrete was not adhered to the tower, Rediscovery confidently moved forward with the use of a jackhammer to finish the job. There was no damage to the historic structure in the process.
After removing the concrete, archaeologists found an abundance of brick-and-mortar rubble scattered approximately two to three inches deep throughout the surface layer. It was initially thought to relate related to the tower’s construction and some deconstruction. However, upon closer inspection, some of these fragments were identified as tan mortar from the construction of the 1640s brick church’s western wall. They also recognized the builder’s trench for the tower, which was approximately one-foot-wide along the interior.
Most striking, however, was a narrow line of brickwork oriented north-south through the center of the unit. The first trowel cleaning by the team confirmed suspicions that the line of brickwork capped clay and cobblestones–it was the long-lost western end foundation of the 1617 church! Upon making the extraordinary discovery, Director Dave Givens remarked, “When we first uncovered it, we sat there thinking—wow, this can’t be real!”
Senior Staff Archaeologist Mary Anna Hartley summed up the find, saying, “This finishes the work started by Mary Jeffrey Galt. She found the side wall foundations of the 1617 Church, but could not identify the end walls. We hoped that our excavations would allow us to determine the outline of the original church and they did!”
Reflecting upon the remarkable discovery that allows Rediscovery to interpret the 1617 church to the visiting public, Givens pronounced, “When it comes to our nation’s history, this is on par with the Liberty Bell! We are looking at the foundations, both literally and figuratively, of democracy.”
related images
- Starting the roof
- Dave Givens screws in the joists for the roof over the tower site
- Building the roof inside the tower
- Dave Givens and Bob Chartrand conducted GPR prospecting before the tower excavations
- Examination of the GPR data showed 6 inches of concrete
- Bob Chartrand removes some of the brickwork covering the tower floor
- Archaeologists Anna Shackelford and Les Jennings remove bricks covering the church tower floor and expose the concrete below
- Removing the brick walkway and concrete
- Bob Chartrand uses a jack hammer to break up the concrete in the tower floor
- Dave Givens discards the concrete covering the tower floor
- Dave Givens and Bob Chartrand finish a temporary door on the front of the tower to protect the site
- Interior of the church tower
- Archaeologists examine the GPR data from inside the Jamestown church tower
- Dave Givens and Mary Anna Hartley prepare to expose brickwork in the tower, which might be part of the 1617 church’s west foundation
- Rediscovery archaeologists expose brickwork for the 1617 church’s western foundation inside the tower
- Mary Anna Hartley examines mortar in the rubble that she and Bob Chartrand are removing to expose the 1617 church’s western foundation found inside the tower
- Anna Shackelford and Les Jennings trowel in the tower
- The Rediscovery team talks with architectural historian Carl Lounsbuy about some of the ground-penetrating radar (GPR) data collected from within the tower
- VA Dept of Historic Resources (DHR) archaeologists Mike Barber and Mike Clem visit the tower excavation


