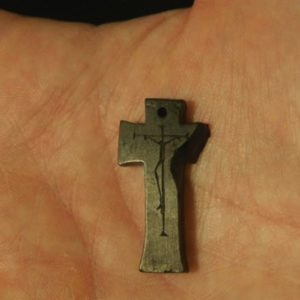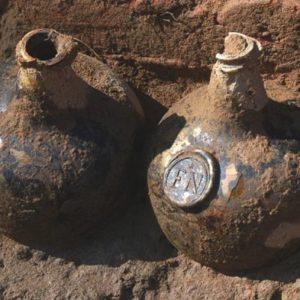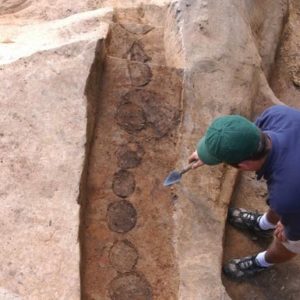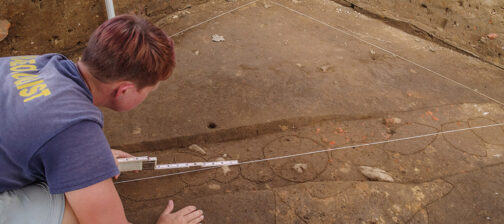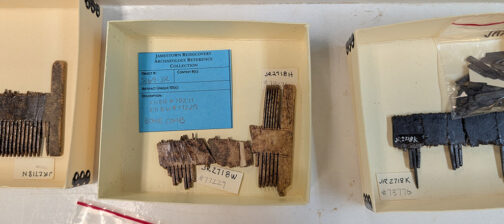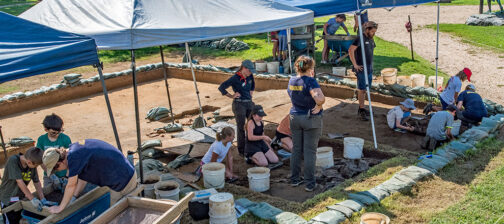The excavation inside the west log wall (palisade) continues to reveal more sections of the cobblestone foundation of a long building, estimated to be over 130 feet long with three double-sided H-shaped fireplaces that divide it into at least six rooms, similar perhaps to a London row house or maybe the Governor’s house.
Archaeologists now have portions of the foundation for both long sides of the building and one end, which was recently discovered near the river side of the building. A walking path for visitors has been rerouted so that they can continue looking for the other end of the building under the existing path. They are extending the dig in that direction and hope to define the outline of the building before the end of this dig season.
Based on the findings so far, the building was 18 feet wide, a width that fits traditional Fort Period building dimensions, and places the building 10 feet away from and parallel to the west wall, the same as other earlier buildings inside the fort.
The architecture in this area also appears to be very different from the earth fast mud and stud buildings found at the other end of the fort. Artifacts from the building site include a relatively high concentration of status items compared to other areas of the fort site such as broken Chinese porcelain, delftware wall tiles from the Netherlands, ceramics and glassware in the facon de Venise. This may indicate that people of relatively high status lived here, and it may also indicate a social class separation in the overall design of the fort.
Personal objects such as a small silver wax seal with a scallop shell design, a crucifix made of jet, the cap of the handle of a small silver knife engraved with the initials FP and the date 1622, and other items such as buttons, aglets, oyster shells and food remains have been found in the plow zone in this area.
A brick-lined wine cellar with ten intact wine bottles, one of the oldest wine cellars ever discovered in America, and portions of the foundations of a building constructed near the latter part of the 17th century have also been uncovered this summer inside the west wall area of the fort site. See the Map of Discoveries Wine Cellar and the featured Nicholson bottles for more information about these finds.
The newer building cuts diagonally across the earlier fort-period building at right angles and was built after the fort was no longer in use. The dimensions of this building are not yet known, but archaeologists have found diamond-shaped window glass and a small section of window lead, which bears the date 1693, associated with the building that may indicate that this was the home of a wealthy family who lived at Jamestown near the end of the 17th century.
William Kelso, APVA Director of Archaeology said, “It’s like a bookend. We’ve been uncovering the very beginning of Jamestown, and in the process we have also found the end.” After the capital moved to Williamsburg in 1699, Jamestown was gradually abandoned, fell into ruin, and eventually became an agricultural area.
related images
- Jet Crucifix
- Wine bottle bearing the seal of Virginia Governer Francis Nicholson
- Postmolds from decayed palisade wall logs



