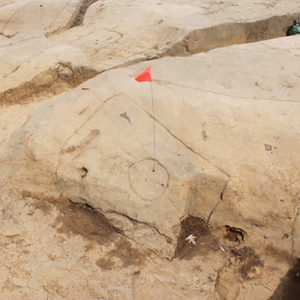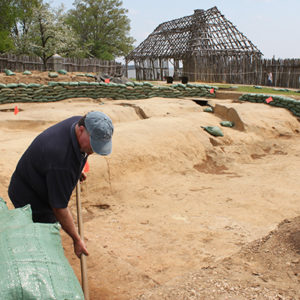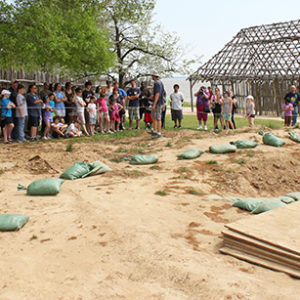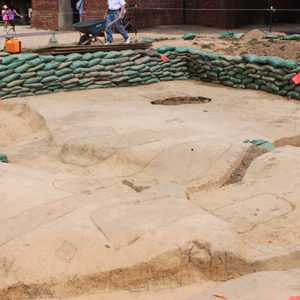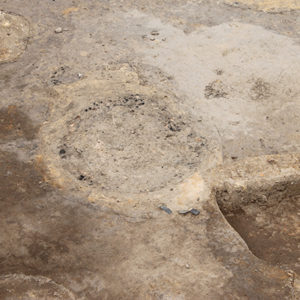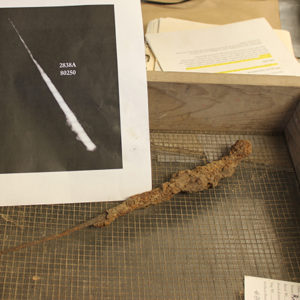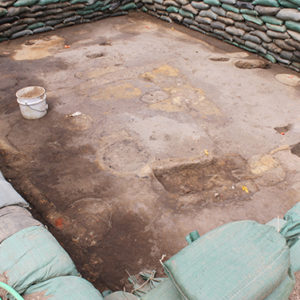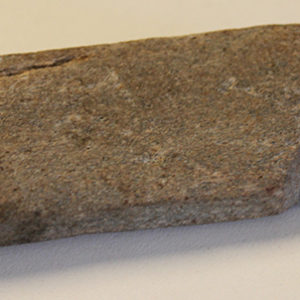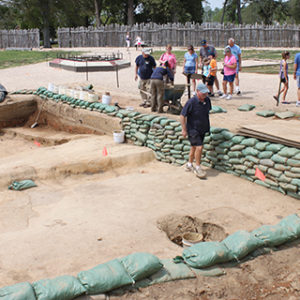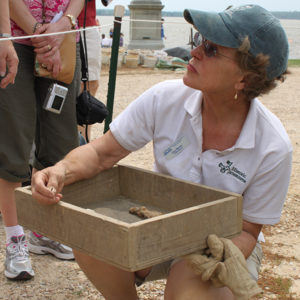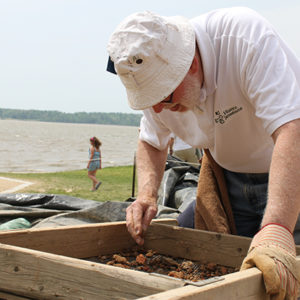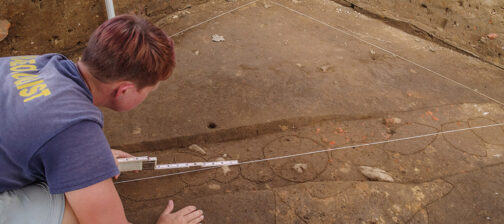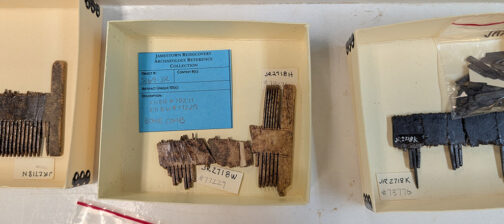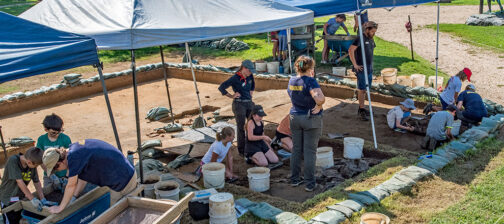The 2011 dig season has started and excavations are currently focused on two early-fort-period structures located within the triangular footprint of James Fort. The Jamestown Rediscovery archaeologists are certain that they have found the fort’s first substantial church, the excavations of which are one of the two current dig areas. Excavations are also continuing on a fort-period structure several yards to the north. An interesting circular feature inside the structure has been revealed after removing the chimney foundation of a later 17th-century structure built in the same location. Several very early artifacts have been found inside. New signs have been installed at the James Fort site interpreting the archaeological excavations and giving visitors with web-enabled portable devices the ability to dig deeper into the archaeological record.
Excavations have picked up where they left off at the end of 2010 at the site of Jamestown’s 1608 church, the probable marriage location of John Rolfe and Pocahontas. Archaeologists are now digging where the rest of the church should be in the hopes of finding the remaining postholes. William Strachey, the colony’s secretary, wrote that the church was “in length three-score foot, in breadth twenty-four” or 60 feet long and 24 feet wide. The width of the building is indeed 24 feet and the length-wise postholes that have already been discovered are spaced apart at neat 12-foot intervals. If the length can be shown to be 60 feet by archaeological excavation, then we can be even more certain that this is the 1608 church. At the eastern end of the church, there are four burials. The eastern end of churches is traditionally the location of the church’s chancel, and the people interred here would have been held in high regard by the colonists.
This summer’s excavations should conclusively give the dimensions of the building and definitively identify it as the church, but there is some apprehension that the construction of Confederate Fort Pocahontas just yards away may have destroyed some of the remaining postholes. The western end of the church sits in an area that was “mined” for dirt by the enslaved workers who built Fort Pocahontas over 250 years later. If they dug too deeply, they may have wiped away portions of the church’s western footprint.
Several yards to the north at the other excavation site, work is almost complete on the excavation of the chimney foundation of a mid-17th-century building (for more information on this later building, read October 2008’s update) that was built on the same site as a fort-period structure constructed decades before. As they dismantle the chimney foundation and excavate the later layers, the archaeologists are carefully documenting everything that they remove for the archaeological record. The later building’s remains did a good job of protecting the earlier one’s from the ravages of centuries of farming in the layers above because the footprint of the fort-period building is largely intact. Both the main structural postholes and the stains marking the locations of the studs remain. Based on the arrangement of the posts, there may have been as many as three doors to the building and there is a small circular feature inside it. There is some conjecture among the archaeologists that the feature is the remains of a furnace, having the right size and shape to have been so. Twenty to 30 pieces of iron slag were found on the ground near the feature, giving credence to that idea. Excavations of the feature in the days ahead will hopefully lend more clues.
Among the artifacts found so far in the excavations of this structure are an Elizabethan coin dating to 1591, a three-handled tyg (a ceramic drinking vessel), a dagger blade, and a schist hone or sharpening stone. The schist hone was used to sharpen fine tools or to finish other tools to a fine edge. The hone is still awaiting geological analysis but Norwegian ragstone was a common type of schist to use for this purpose and this is one possibility for its composition.
related images
- A flag marks the location of one of the church’s postholes
- Archaeologist Dan Smith working at the western edge of the 1608 church excavations
- Senior Staff Archaeologist Danny Schmidt interprets the remains of the 1608 church to visitors
- The chancel of the 1608 church the rectangular outlined features are burials, likely of prominent individuals
- The circular feature in the fort-period structure
- The dagger blade before conservation and a printout of its x-ray
- The fort-period building note the gray circular feature just to the left of center
- The schist hone or sharpening stone
- Visitors observe the 1608 church excavations
- Volunteer archaeologist Gere Brown shares some of the artifacts found in the fort-period building with visitors
- Volunteer Fritz Mueller looks for artifacts in soil excavated from the 1608 church.



